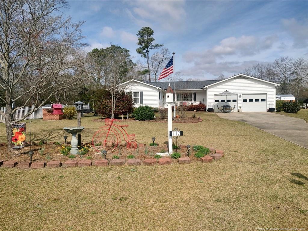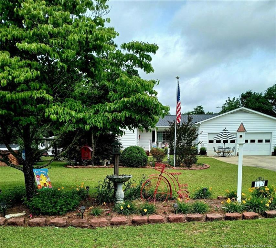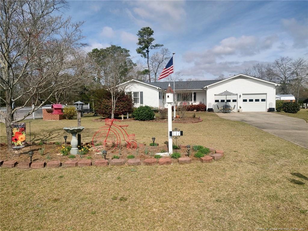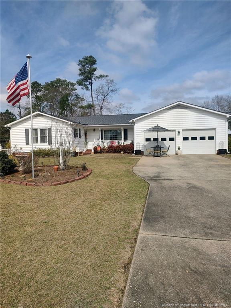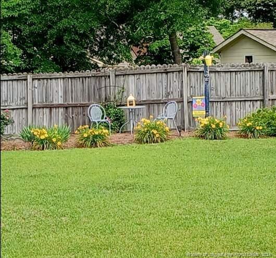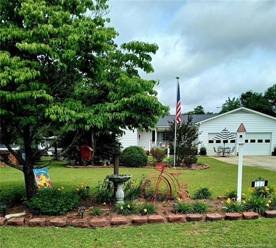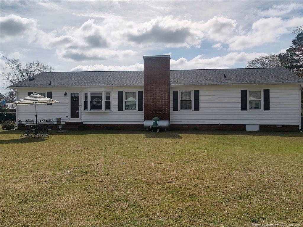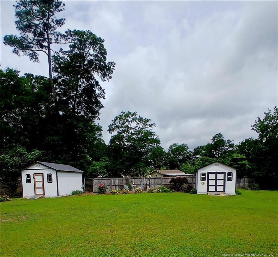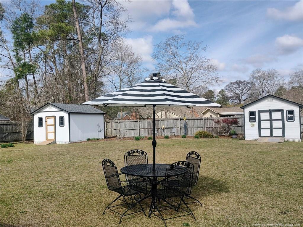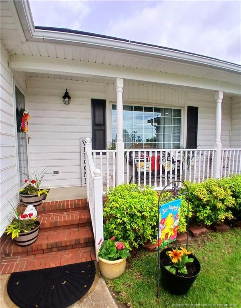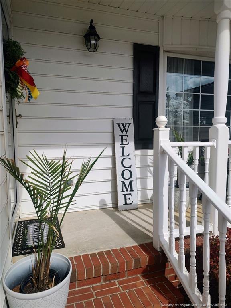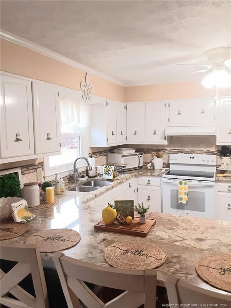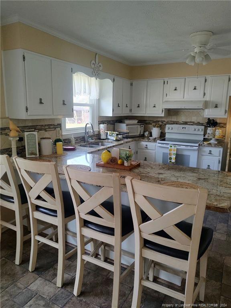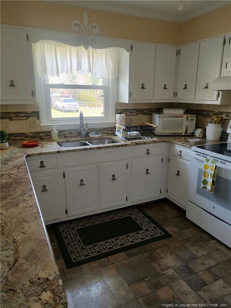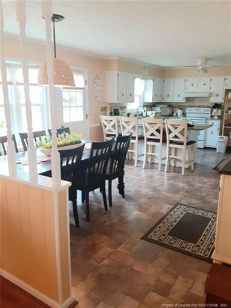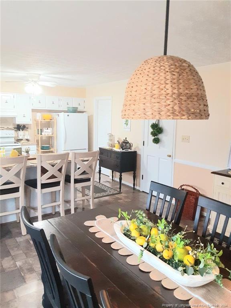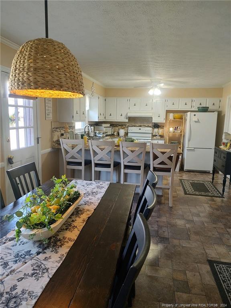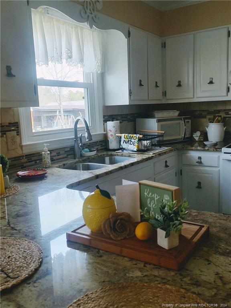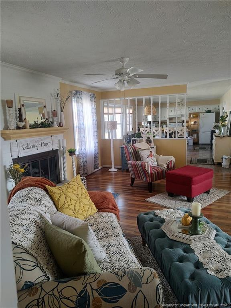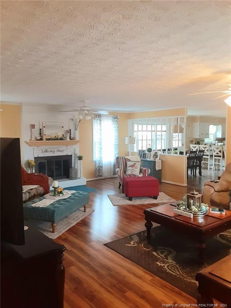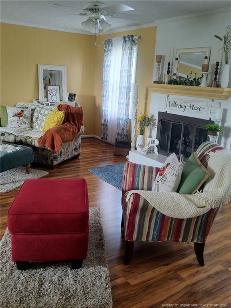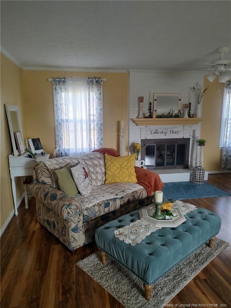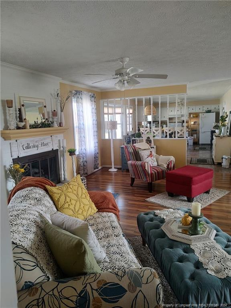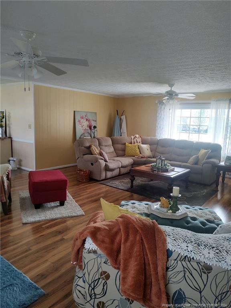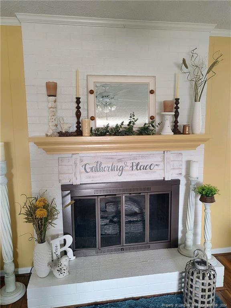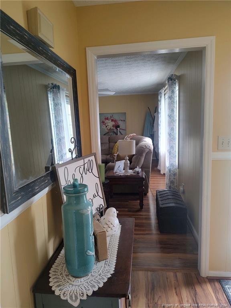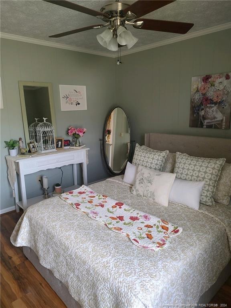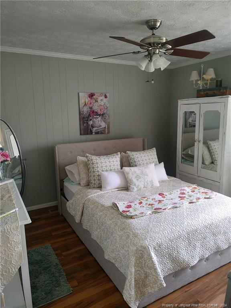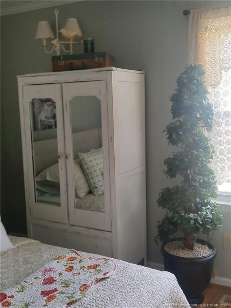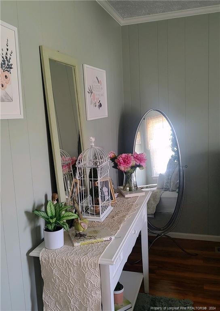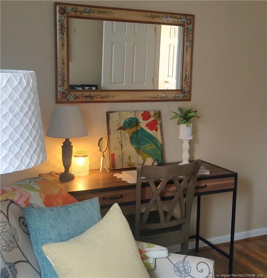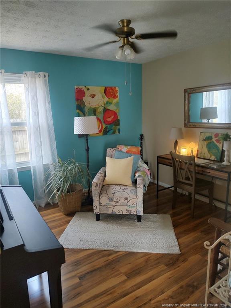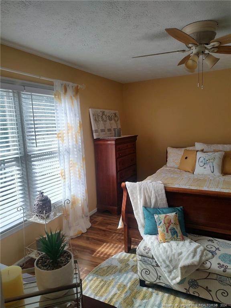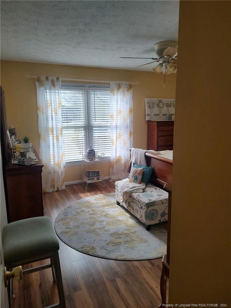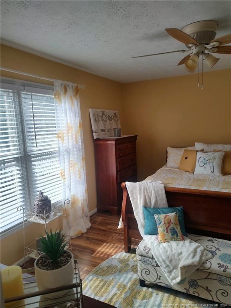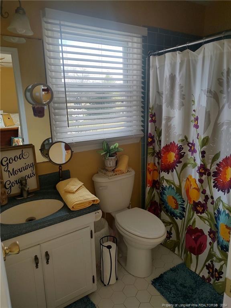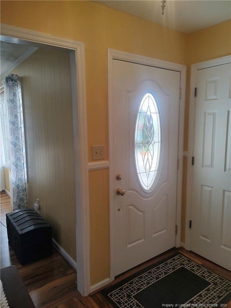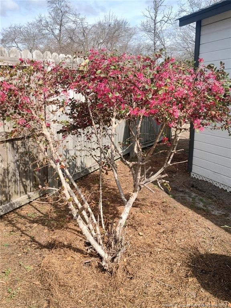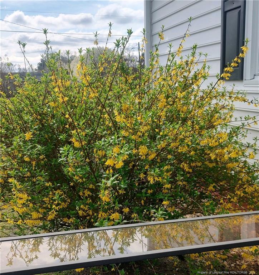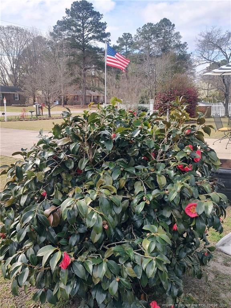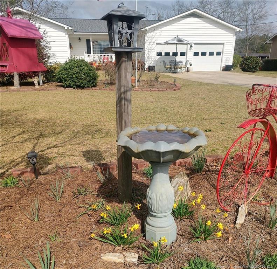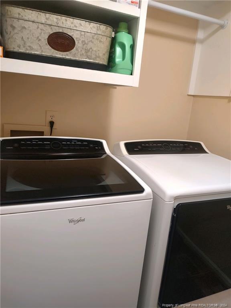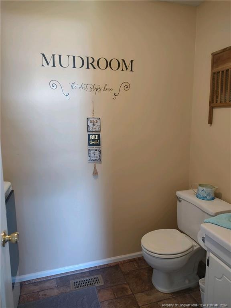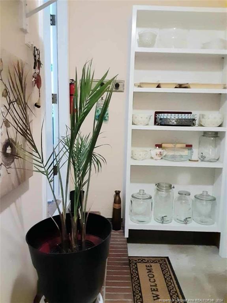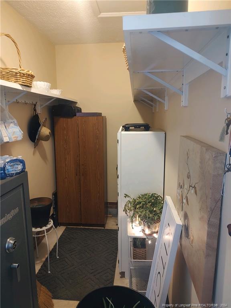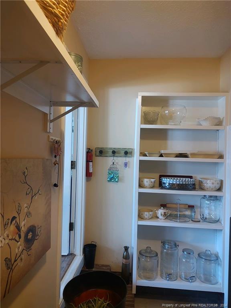117 Jasons Place, St. Pauls, NC 28384
Date Listed: 04/18/24
| CLASS: | Single Family Residence Residential |
| NEIGHBORHOOD: | ST PAULS |
| MLS# | 723340 |
| BEDROOMS: | 3 |
| FULL BATHS: | 2 |
| HALF BATHS: | 1 |
| PROPERTY SIZE (SQ. FT.): | 1,601-1700 |
| COUNTY: | Robeson |
| YEAR BUILT: | 1977 |
Get answers from your Realtor®
Take this listing along with you
Choose a time to go see it
Description
This gem is in a quaint litte neighborhood accessible to everywhere. 3 bedrooms 2.5 Bath. 2 car garage Family Room is spacious and open with gas fireplace. Roof, gutters and HVAC are less than 2 years old. Crawl Space has been encapsulated by Pro Chem and is serviced on a 6 month basis, contract conveys. Beautiful laminate flooring throughout the home, vinyl in dining room and kitchen area and tile in bathrooms. Guest bath has been updated and fresh paint throughout the home. There is a working well for outdoor watering. Lots of large closet space. There are 2 outside buildings that will convey (12 X16) Counters in kitchen are granite. The laundry room has a half bath. Large Mud room with built-in shelves and wall unit for pantry/storage use. Also LED security motion lights have been installed across front of home. Termite Bond Conveys.
Details
Location- Sub Division Name: ST PAULS
- City: St. Pauls
- County Or Parish: Robeson
- State Or Province: NC
- Postal Code: 28384
- lmlsid: 723340
- List Price: $269,999
- Property Type: Residential
- Property Sub Type: Single Family Residence
- New Construction YN: 0
- Year Built: 1977
- Association YNV: No
- Middle School: St. Pauls Middle School
- High School: St. Pauls Senior High
- Interior Features: Crown Molding, Attic Storage, Ceiling Fan(s), Granite Countertop, Open Concept, Smoke Alarm(s), Storm Windows, Tub/Shower, Walk In Shower, Walk-In Closet, Windows-Blinds, Dining Room, Family Room, Kitchen, Laundry
- Living Area Range: 1601-1700
- Dining Room Features: Kitchen/Combo
- Flooring: Laminate, Tile, Vinyl
- Appliances: Cooktop, Free-Standing Refrigerator, W / D Hookups
- Fireplace YN: 1
- Fireplace Features: Gas Logs
- Heating: Propane, Heat Pump
- Architectural Style: Ranch
- Construction Materials: Vinyl Siding
- Exterior Features: Fencing - Rear, Gutter, Outside Storage, Porch - Front
- Rooms Total: 6
- Bedrooms Total: 3
- Bathrooms Full: 2
- Bathrooms Half: 1
- Above Grade Finished Area Range: 1601-1700
- Below Grade Finished Area Range: 0
- Above Grade Unfinished Area Rang: 0
- Below Grade Unfinished Area Rang: 0
- Basement: Crawl Space
- Garages: 2.00
- Garage Spaces: 1
- Topography: Cleared
- Lot Size Acres Range: .26-.5 Acres
- Lot Size Area: 0.0000
- Zoning: R-12 - Residential District
- Electric Source: Duke Progress Energy
- Gas: Propane
- Sewer: Septic Tank
- Water Source: Robeson
- Buyer Financing: All New Loans Considered
- Home Warranty YN: 0
- Transaction Type: Sale
- List Agent Full Name: CHRISTY FOWLER
- List Office Name: NORTHGROUP REAL ESTATE
Data for this listing last updated: May 5, 2024, 5:48 a.m.
SOLD INFORMATION
Maximum 25 Listings| Closings | Date | $ Sold | Area |
|---|---|---|---|
|
1266 W Broad Street
St. Pauls, NC 28384 |
4/23/24 | 320000 | NONE |
|
1061 Covington Farm Road
St. Pauls, NC 28384 |
3/20/24 | 269500 | NONE |

